Neighborhood Mystique is a semi-regular series on unheralded yet handsome neighborhoods in Philadelphia.
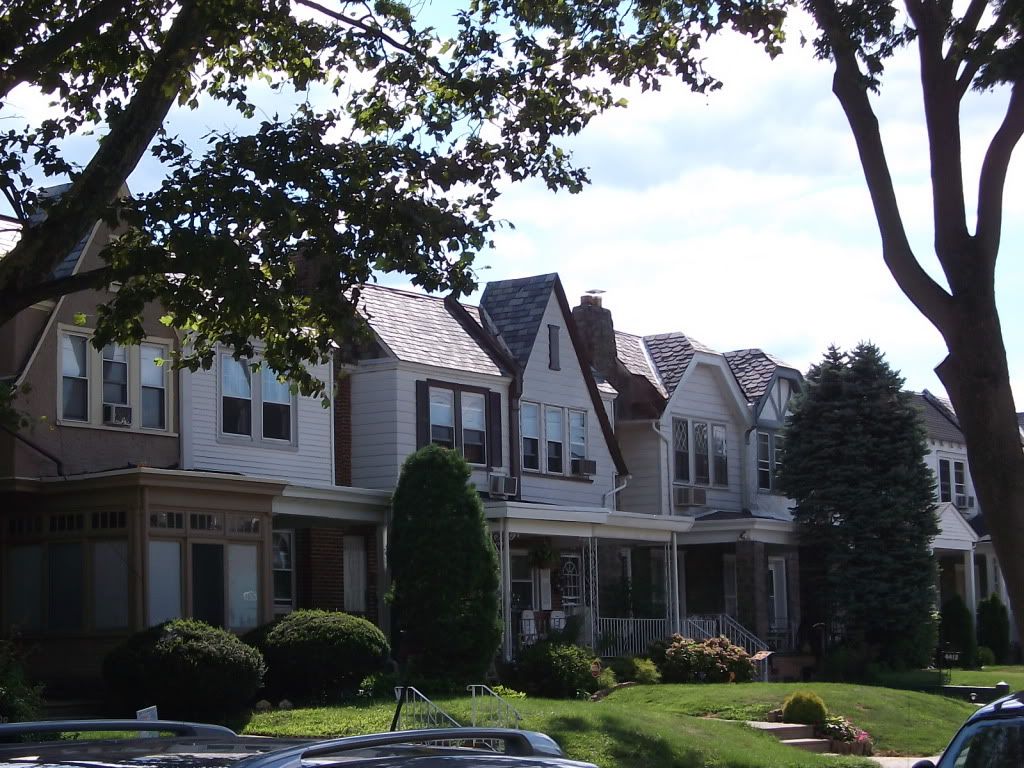 |
| Typical Belmont Village airlites |
Bounded by Belmont Avenue, City Line Avenue, and the Bala Country Club golf course, Belmont Heights is one of the City Line's smallest neighborhoods. Across from Bala-Cynwyd and close to Center City, this neighborhood has always been within easy walking or transit distance of the region's major shopping and jobs centers.
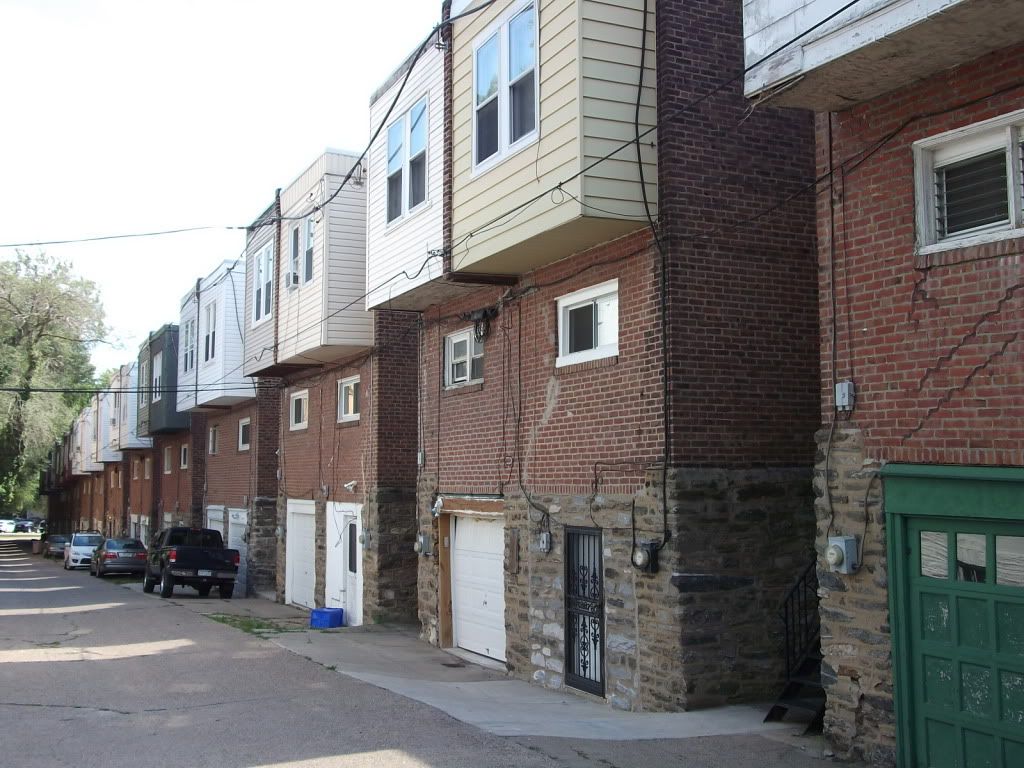 |
| Airlite rears. Notice alleyway and ground-floor garages |
Built almost all in one go in the 1920s, Belmont Village's primary housing stock is the ubiquitous (for that time) airlite, primarily Tudor, although more Deco and Modernist looks creep in amongst newer airlites. Along Conshohocken Avenue, the Mission style, however, holds sway.
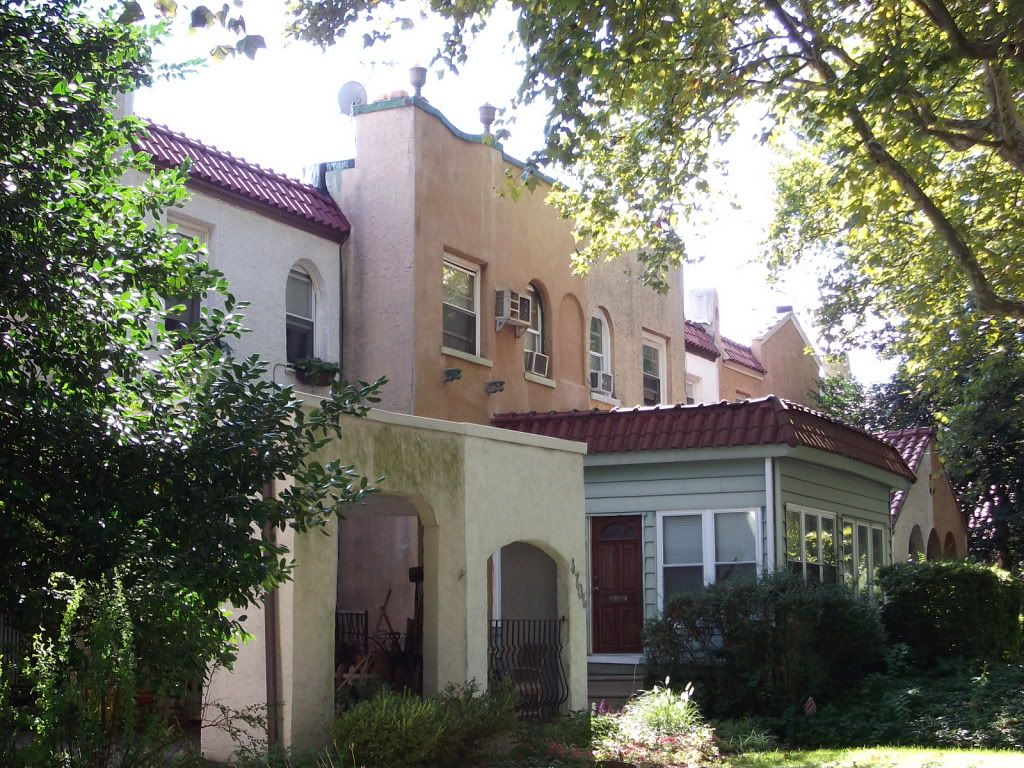 |
| Mission-style airlites along Conshohocken Avenue |
Larger apartment complexes abut interior Belmont Village's airlites along Belmont and City Line Avenues; shopping lies across the street and at the corner of Monument, Ford, and Conshohocken in nearby Wynnefield Heights. As with all City Line neighborhoods, however, the retail corridor is autocentric; redevelopment into something more pedestrian-friendly would go far in shoring this area up.
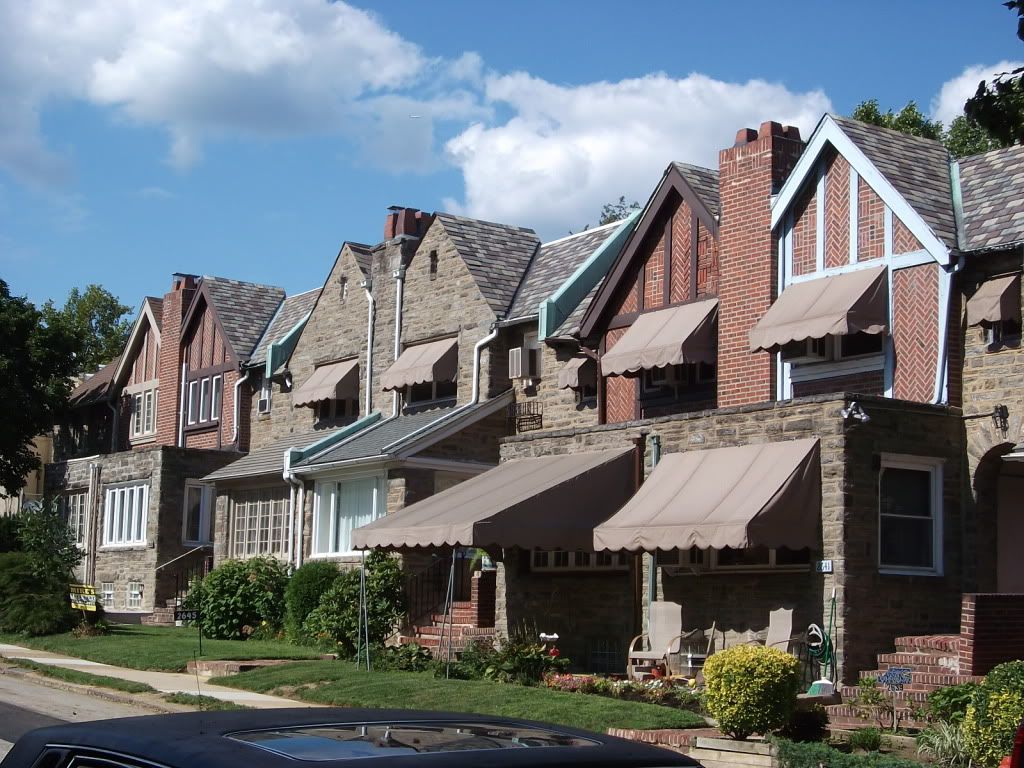 |
| A more Colonial style of airlite |
Historically, Belmont Heights is more an urban Main Line neighborhood than a suburban Philadelphia (County) neighborhood. The airlite pattern of development, like garden apartments, rose in the 1920s as a way to accommodate that new necessity, the automobile, and bring "light and air" into urban environments via the use of a deeply set-back front yard (which replaced rowhomes' rear yards) and garage-fronted alleys. It is a style
that is being adapted in modern suburbia...poorly. This early attempt to accommodate the auto without having it take over a fundamentally pedestrian environment is light-years better than what we see today. As is the building quality.
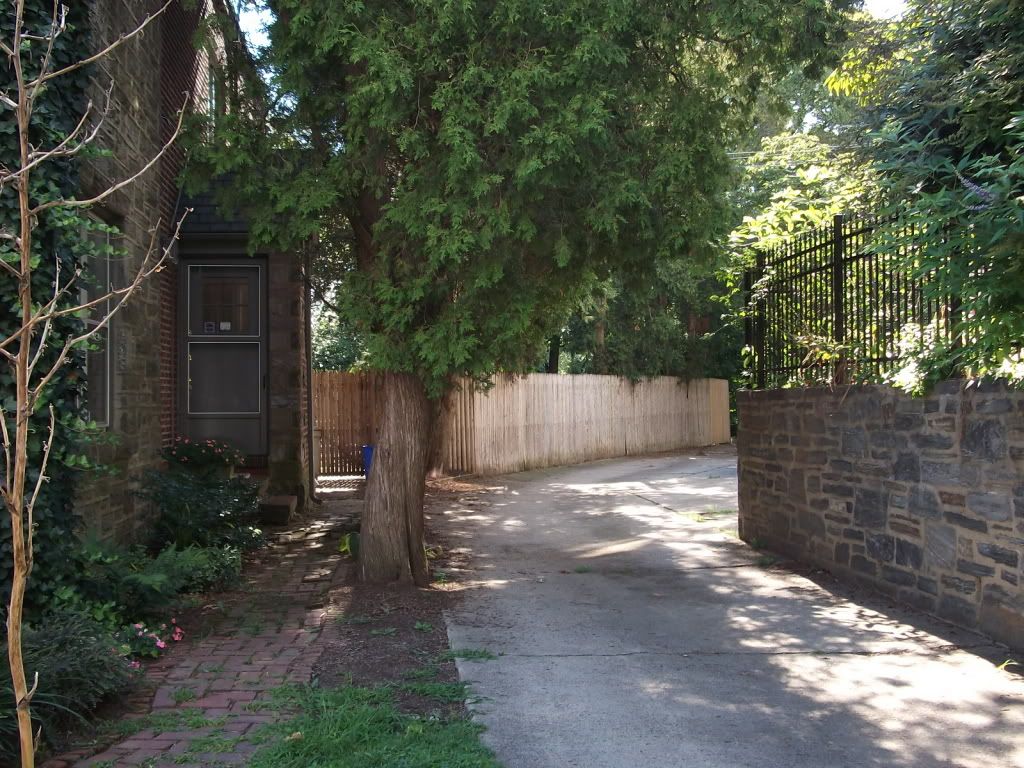 |
| An alleyway integrates into the local environment. Automotive, but not autocentric, space |
Like Wynnefield, Belmont Village is today a mainly African-American middle-class enclave. Like all the City Line neighborhoods, however, there is a growing influx of young professionals moving in and maintaining stability, even as African-American populations continue to suburbanize.






Interesting -- I've learned a lot about the airlite concept from your writing, Steve. This is far better executed than the Orlando example I featured, I'll agree, but the same basic flaws are present here: the redundant front street (which everyone parks on, instead of in the garage) and the excessive front setback. I read the setback not so much as providing light and air as creating a buffer against a street now occupied by automobile traffic. That the street is arguably unnecessary anyways, due to the new alleyways, leaves the design choices here open to question.
ReplyDeleteLooking at the neighborhood on Google Maps, it appears over 50% of the area is used up by street and alley right-of-way and setbacks, with almost no private outside space (except for perhaps a few feet between units on the back side). Only about 40% of the land is built, after accounting for the porches and side streets, so the FAR (floor area ratio) would be less than 0.8, pretty low for attached housing
ReplyDeleteI don't understand why the developers choose to use up so much space with the front setbacks and wide rear alleys (more like rear streets), instead of making the lots wider but less deep, or providing backyards instead. Is it because the rear alleys are dug out, so that the garages can be in the basement level? I see from the street view on Google that the garages are on a lower level: http://maps.google.com/maps?q=46th+st+and+sherwood+rd,+philadelphia&ll=40.001488,-75.222147&spn=0.00247,0.004823&gl=us&t=h&z=18&vpsrc=6&layer=c&cbll=40.001488,-75.222147&panoid=vsIOJ6r8bVWGPLbFR4jTDg&cbp=12,163.46,,0,-4.51
One street in Belmont Village is even wider. The distance from the center of the road to the front of the airlites is over 80 feet. That's half the width of a football field! The yards are 65 feet deep from the sidewalk to the front of the house, yet the townhouses are only 20 x 30 feet. From a potential 150 x 20 foot lot, you only get 1200 square feet of house (plus a garage/basement level underneath). With 20 foot wide streets, it would be easy to build two rowhouses in the same amount of space, and each house could have a 35 x 20 foot backyard and a small front yard, instead of the decorative yet largely useless front setback. Even with 40 foot side streets (with room for 2 lanes and street parking on each side) you could have the same houses with 20 foot x 20 foot backyards, and a 5 foot front setback.
ReplyDeletehttp://maps.google.com/maps?msid=209582850025375035802.0004aaae6975b646d89b1&msa=0&ll=39.999639,-75.223141&spn=0.000617,0.001206&t=h&z=20&vpsrc=6
Joseph, the wide street you're talking about is Conshohocken Avenue, which is indeed very much excessively wide by today's standards (it has a 50-foot carriageway), and which appears to have been laid out like so in the 1920s with the expectation the road--an urban intrusion of the main road hence to Gladwyne and Conshohocken--would connect to Conshohocken Avenue in Wynnefield Heights and carry far more traffic than it effectively carries today.
ReplyDeleteCharlie--Agreed. I think it was because of the airlite concept that planners in the 1930s thought the STREET was going obsolete! Remember that's what happened in Radburn. Even so, I think the airlite concept is one of several ways of building high-quality space, and the neighborhood certainly has a handsome and urbane feel about it, one which is lost post-Levitt brothers. Remember airlites where one of the dominant forms of new construction between the 1920s (when they appear to have been first innovated) and the 1940s, and continued to be built in the Philadelphia metropolitan area until about the late 1960s. Airlites are also the ONLY form of attached housing I am aware of that appears to be arranged in FHA HOLC-qualified neighborhoods. So for a long time they were essentially the only way to build anything near urban in scope.