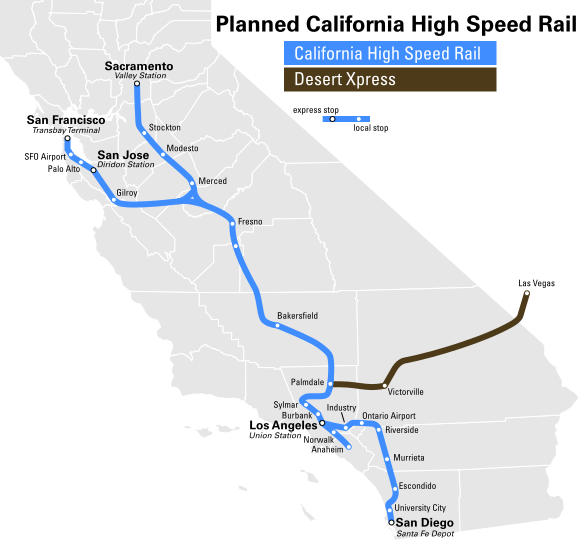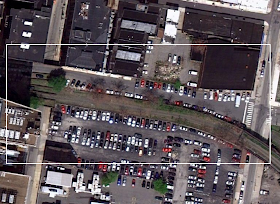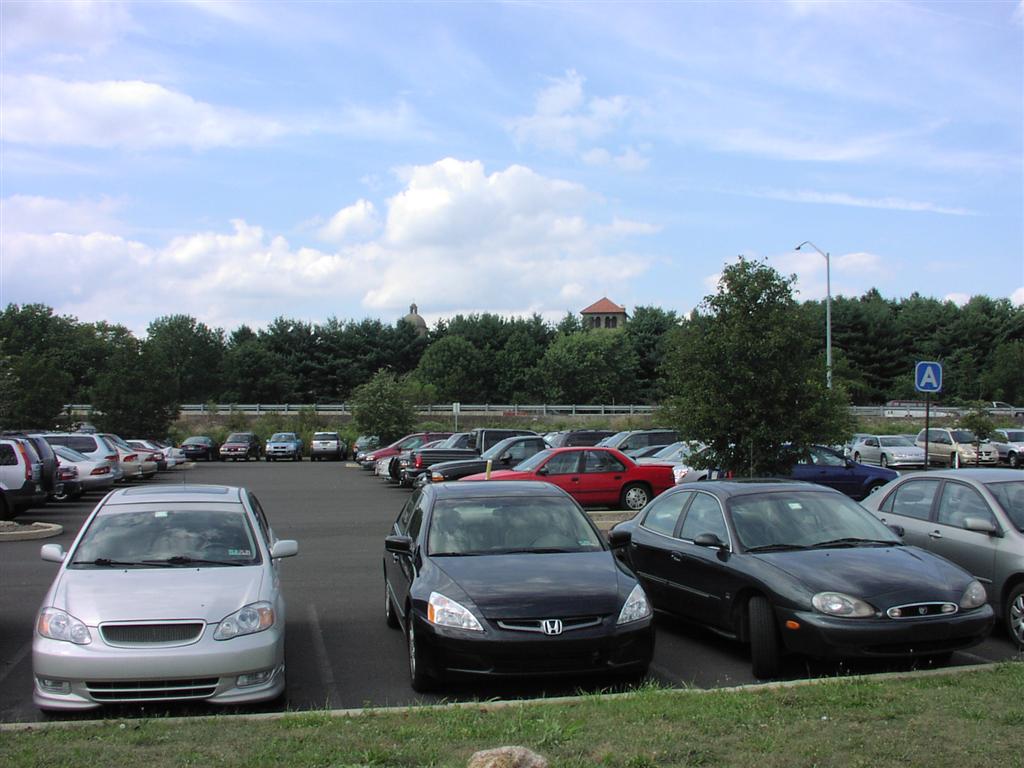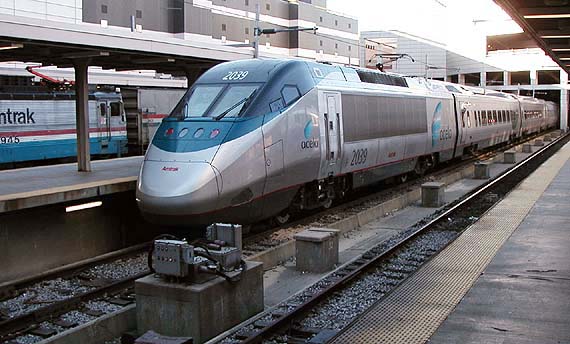When planners asked audience members to rank the importance of open space like parks, Gass exploded. “Open space also includes people’s private property,” she said. “You cannot ask people to vote on something that violates others’ private property.”
Lou Hexter, who was leading the exercise, tried to placate her, saying quietly, “It’s good to hear everyone’s opinion, but we need to ——.”
“Back off!” Gass yelled.
Lou Hexter, who was leading the exercise, tried to placate her, saying quietly, “It’s good to hear everyone’s opinion, but we need to ——.”
“Back off!” Gass yelled.
To the Tea Party, a lawn counts as open space? I smell something rotten.
Lawns in the United States come about as a result of setback requirements. That is, the zoning code mandates that a structure on a property be set so-and-so feet from the street, from the sides, and from the rear. Philadelphia's R1 zone, for example, requires 65% "open space" on the lot via these setbacks. That is, the lawns are regulated in.
This is manifestly at odds with the Tea Party's self-proclaimed less-regulation ethos. But it is in keeping with Tea Partiers' actions. This "movement" is really a hypocrisy on a grand scale: it uses far-rightist ideology to promulgate the current status quo--at all costs. Scott Walker, despite the truth of rising gas prices, elects to spend money on idiotic and shakily justified road-widening projects while rejecting guaranteed monies for improved rail service--remembering that what passes for rail service in most of the U.S. would be considered barely rudimentary anywhere else in the developed world. Christie axes ARC (a political decision whose legal ramifications will haunt him the rest of his career) in favor of bailing out troubled and ever-incomplete Meadowlands Xanadu, or whatever they're calling it now--a shopping mall whose success in an era when shopping malls are seen as passé is dubious at best. Florida nixes high-speed rail (again). And these ideological vultures are circling Calfornia's incipient system.
Tea Partiers see driving as "freedom" and trains as "socialism". But I have news for them: the Interstates are socialist! They are a public commons in this country, but elsewhere in the world (France) they are privately tolled and operated. They are private. And how much public transportation money do we spend on them? The system is 99.9% complete (there is a section in Mississippi which was never finished) and so any road widenings or new proposals on the Interstates are done for one reason and one reason only: to promote sprawl, as defined by the overly-restrictive, overly-regulated land-use planning of most suburban municipalities. But demand for this sprawl died in 2007 and it ain't coming back.
It is an irony that California Tea Partiers are, instead of de-regulating our built environment, thereby making development more flexible, implicitly assuming our over-regulation status quo as an ultimate good, and continuing this over-regulation, due to their own narrow view of what a home should be. But the market is fighting this regulation--and so the Tea Partiers are fighting the market. Libertarian ethos elevates the market to apotheosis: to libertarians, the market is sacred, and must not be fought. So the Californian Tea Partiers have discarded libertarianism: through their actions, they prove they are not libertarian.
It is unsurprising, however, when one considers the cultural underpinnings of the Tea Party. Narrowness and dogma in thought produce narrowness and dogma in politics and policy. Intellectual justifications, to this anti-intellectual subculture, are just a game of smoke and mirrors. But the Tea Party's influence far exceeds their actual numbers, and in any event, its message is antithetical to Generation Y. It's at its obstinate, obstructionist apogee, and as it becomes forced to define itself by actions and not just words--we see these actions and we don't like what we see.
Which is why the end of this article brings me such a nod of grim relief:
Even with the group of vocal critics, when the audience voted on priorities for the Bay Area, the top five were: daily needs close to home, clean air, convenient access to jobs, water conservation and lower carbon emissions. “Large homes with big yards” was near the bottom.
The words flash onto a black screen: “The ‘New World Order’ is here.” Dramatic music swells as the message continues: “One Global Vision, Designed by the United Nations, To Strip you of Your Freedom.”
What could be so sinister? According to the video posted on the East Bay Tea Party’s website, it’s the Sustainable Communities Strategy being developed by two of the wonkiest governmental bodies in the Bay Area: the Metropolitan Transportation Commission and the Association of Bay Area Governments.
What could be so sinister? According to the video posted on the East Bay Tea Party’s website, it’s the Sustainable Communities Strategy being developed by two of the wonkiest governmental bodies in the Bay Area: the Metropolitan Transportation Commission and the Association of Bay Area Governments.
Source: The Bay Citizen (http://s.tt/12whC)
The words flash onto a black screen: “The ‘New World Order’ is here.” Dramatic music swells as the message continues: “One Global Vision, Designed by the United Nations, To Strip you of Your Freedom.”
What could be so sinister? According to the video posted on the East Bay Tea Party’s website, it’s the Sustainable Communities Strategy being developed by two of the wonkiest governmental bodies in the Bay Area: the Metropolitan Transportation Commission and the Association of Bay Area Governments.
What could be so sinister? According to the video posted on the East Bay Tea Party’s website, it’s the Sustainable Communities Strategy being developed by two of the wonkiest governmental bodies in the Bay Area: the Metropolitan Transportation Commission and the Association of Bay Area Governments.
Source: The Bay Citizen (http://s.tt/12whC)







































